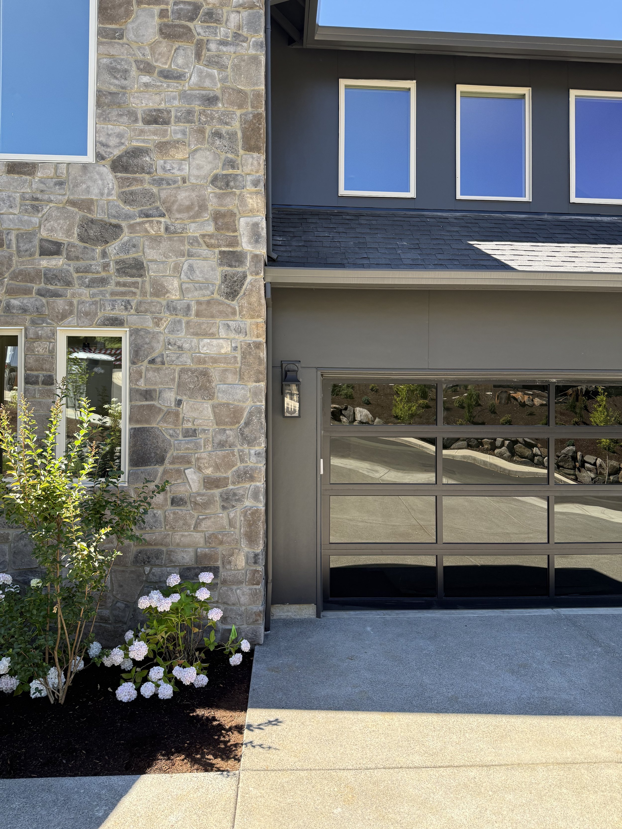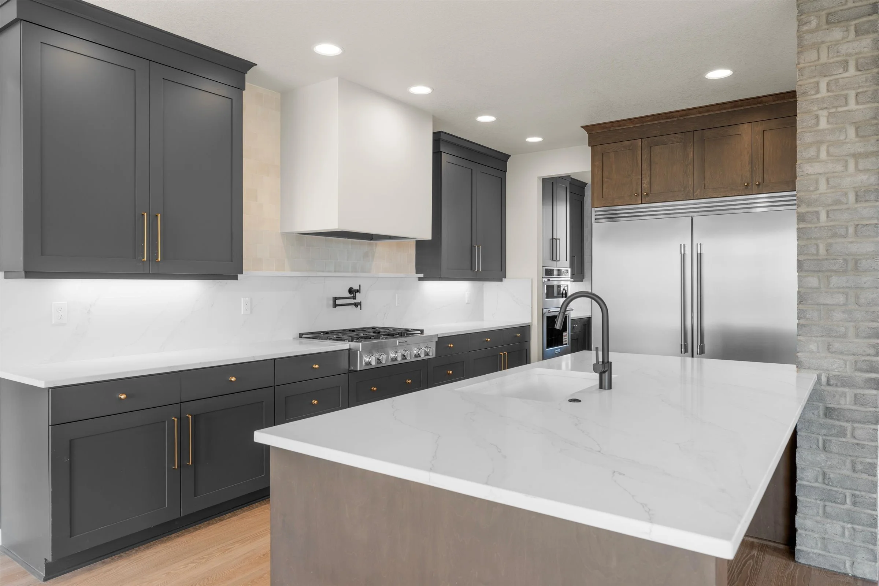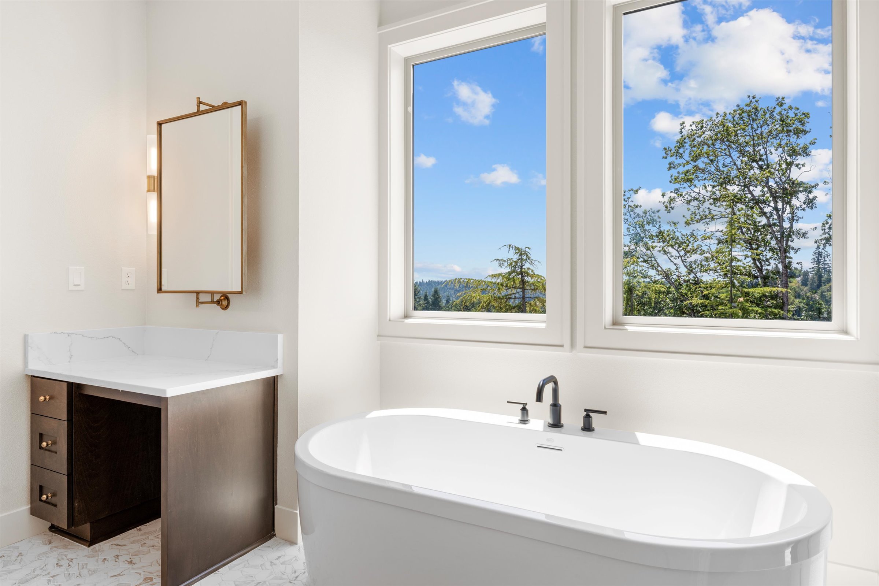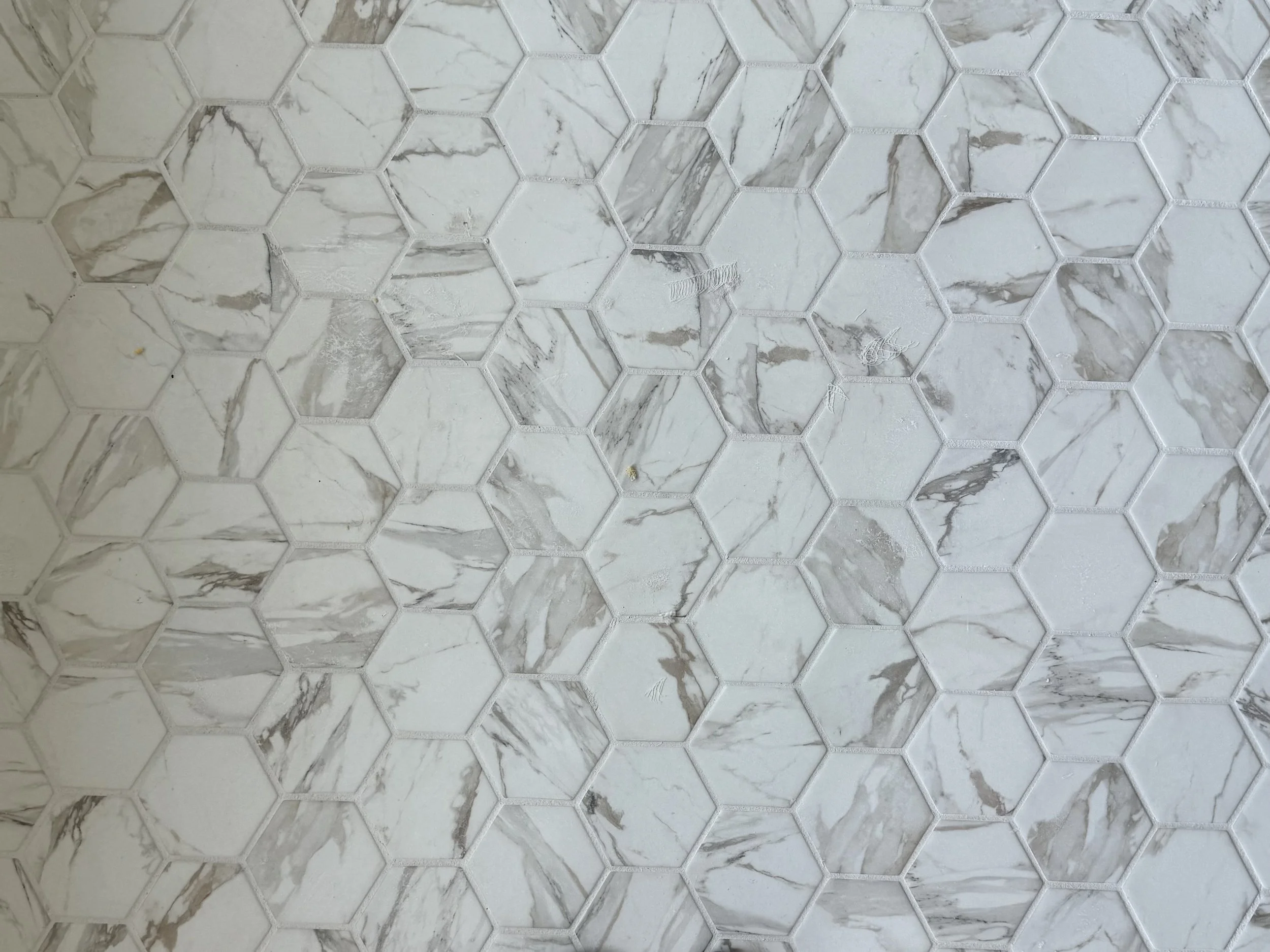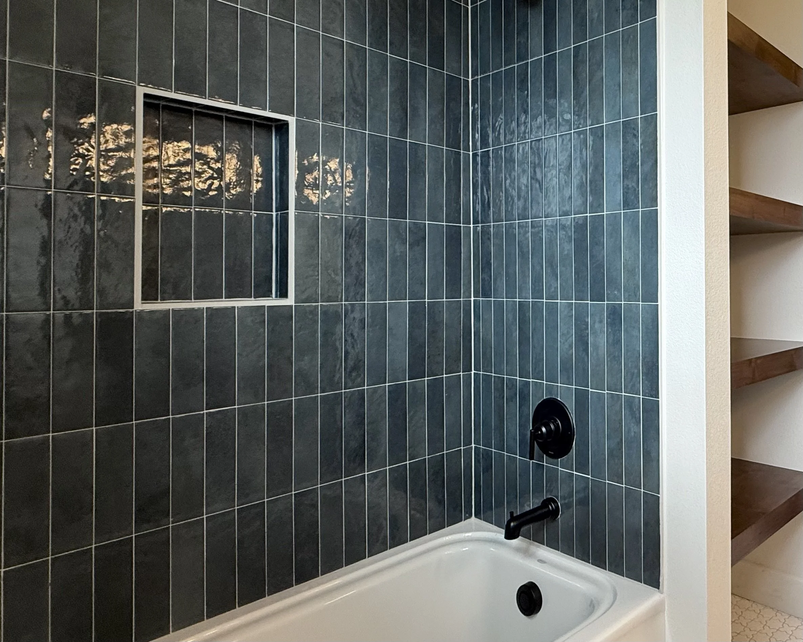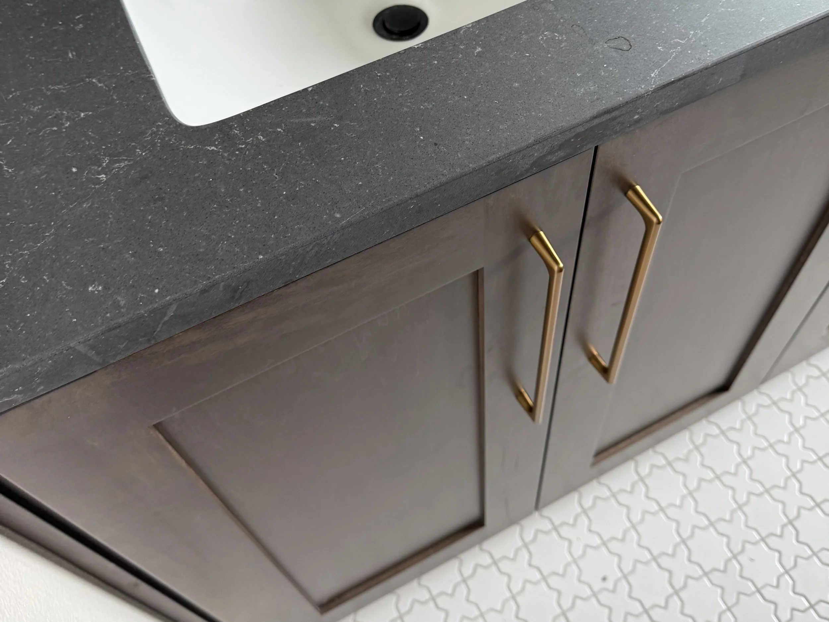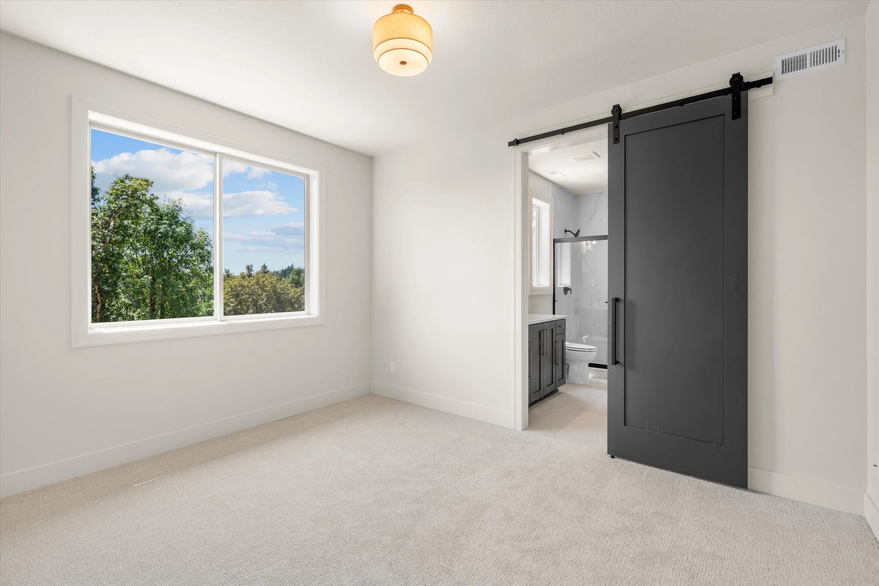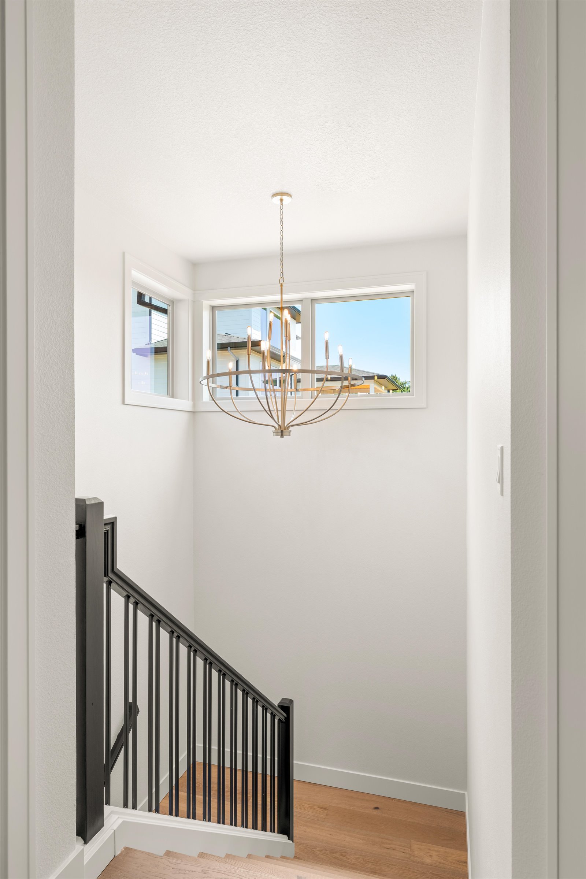Textured Modern Classic
The original concept for this 4,266-square-foot new construction home was a simple white modern farmhouse, but we took the design toward something far more distinctive. It evolved into a layered blend of Scandinavian lines, modern elements, and organic textures—striking a balance between clean, modern design and a warm, lived-in feel.
Material selections played a defining role in the home’s character. Rich wood tones, bold colors, artisan tile, playful mosaics, and distinctive hardware add layers of personality rarely seen in speculative builds.
A standout feature of the project is the kitchen scullery—re-envisioned from the original walk-in pantry into a fully equipped prep kitchen with added cabinetry, expanded counter space, a prep sink, wall oven, and ample organized storage. Blending everyday function with refined design, it stands as a signature feature at the heart of the home.
Project Gallery
[Click to expand]
Creative Development
Peek behind the scenes—here’s a glimpse into the ideas, drawings, and materials that shaped this project.







Credits
Sarah Brown (D. Rae Studio), Designer
Icon Construction & Development, Builder
Mosaic Studio, Photography

Bring it Home
If this project speaks to your style, explore our curated design packages—complete, ready-to-use style blueprints that make it easy to bring the same look and feel into your own home.




